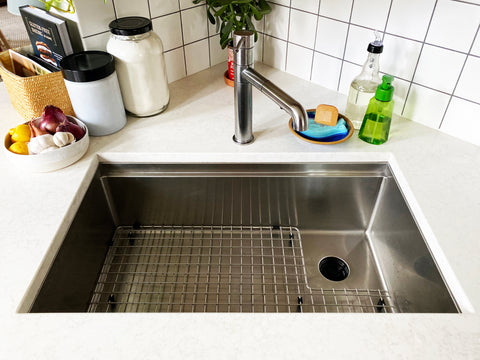This kitchen layout in this house is a little awkward, with the sink and plumbing in a corner base cabinet. The kitchen gets lots of light and we wanted to open up the wall between the kitchen and dining room to stretch the light all the way over to the living room. This way, with the sink still in the corner, there is an amazing, light-filled view of the dining room. The kitchen was also a little short on counter space but between extending the counter for a little bar area and being able to use the workstation sink with its accessories, we added a ton of workspace.
Durability and stain resistance were more important to us than heat tolerance, so the non-porous quality of quartz made the most sense. The quartz countertop we chose was Calacatta Vincenza.
We kept all of the existing cabinets in place, except for the wall cabinet that was taken down with the partial wall removal. We went with a 31" ledge sink with the drain offset to the right (5LS31R). We recommend opting for the offset drain to the same side of the dishwasher. For useful tips on figuring out what size sink will work for your own project, our Sink Sizing Guide is incredibly helpful.
We have a corner wall cabinet above the sink, so we needed a little lower profile faucet, but still with good hose length. The faucet, in its docked position, extends a good distance into the sink bowl, especially when taking the ledge into consideration. The ledge comes in about 5/8" and our faucet is almost 9" from stem to head. The faucet is a Delta Trinsic model in their Arctic Stainless finish. It swivels 120 degrees and has a long hose, which is great for reaching all the corners of the sink to rinse clean.
Overall, this little facelift has had a huge impact on the work flow in the kitchen. The 10" depth of the sink allows taller pots and pans to slide under the rollmat or cutting board so there is still ample free space in the basin of the sink.
The offset drain is a super clever design, especially with the functionality of the workstation sink. Dishes can dry on the rollmat on the left side of the sink and we can rinse dirty dishes and place them in the dishwasher without dripping all over the clean ones. The seamless design of the drain is simple, sophisticated, and is a real point of interest for guests.
Here are some before and after photos of the project. (We didn't have the foresight to get good before photos, but these will give you an idea of the changes made!)
This before photo shows the wall that was partially removed for visibility and counter seating

Ugly tan laminate counters and pink walls were not doing this kitchen any favors

Here are some after photos of the completed project:


The workstation sink with its accessories has had many uses already. It was the perfect potting station for vegetable garden starters





Leave a comment
All comments are moderated before being published.
This site is protected by reCAPTCHA and the Google Privacy Policy and Terms of Service apply.